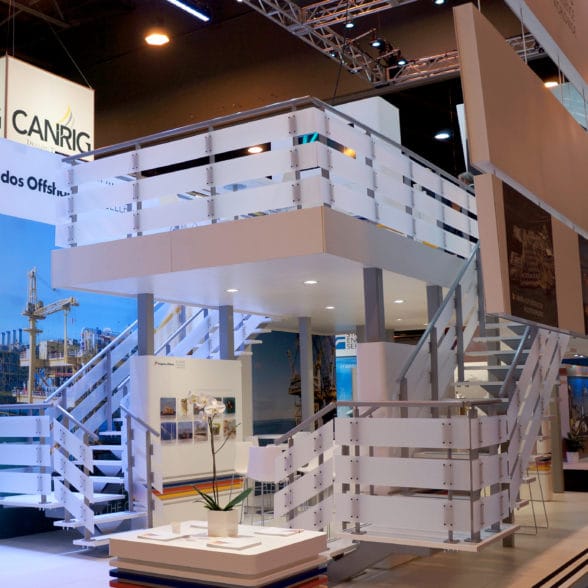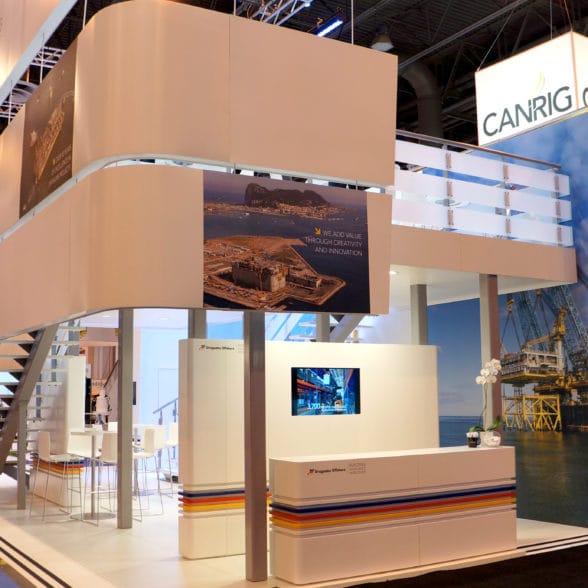surface: 72 m²
Founded in 1972, Dragados Offshore S.A. is a leading engineering, procurement, and construction (EPC) contractor for the oil, gas, and other energy-related industries. Four decades of experience in both offshore and onshore projects give the company a solid track record, ensuring it’s clients that their most complex and challenging projects will be successfully planned, executed and delivered.
Beginning of 2014 the design and realization of the Dragados brand experience for the OTC in Houston was awarded to Plant the Brand. To optimize the positioning of Dragados Offshore as EPC offshore specialist in oil and gas projects in the Americas and EMEA the key objectives regarding the OTC exhibition were increasing brand awareness, presenting the main features and values and finally the company’s track record.
A golden opportunity for us to give a face to a magnificent specialized international market player. For ensuring the support of all stakeholders, we decided to introduce an extra round prior to our creative design process.
By introducing the Plant the Brand methodology called “creative association interview” the mood board regarding the design principles have been defined by co-creation during intensive and constructive sessions.
The “look and feel” part resulted in the ingredients like open, modern, structured, functional, organized and clean lines.
Our inspiration for the concept was the Dragados logo. It’s very powerful and remarkable figurative design inspired us to create a distinctive brand experience environment representing the Dragados DNA. Structured and functional created out of clean lines and – regarding the subject of artwork – carrying impressive images (maximum height of 800 cm) showcasing Dragados achievements for the purpose to confirm the strength of this brand at all stakeholder levels.
All visitors as well as Dragados guests and business relations are received on the 72 m2 ground floor; the area containing the information desk, a small coffee desk and a small informal meeting space to inform visitors; corporate movies and images referring to the corporate achievements around the globe.
The Upper deck of 46 m2 is built up to make use of the maximum available space, containing a detached meeting room and hospitality area to receive business relations in seclusion.

